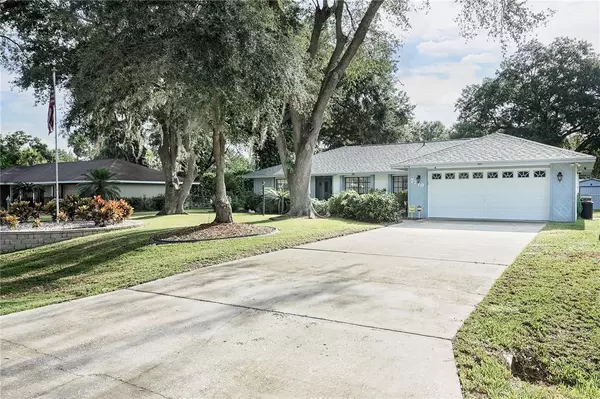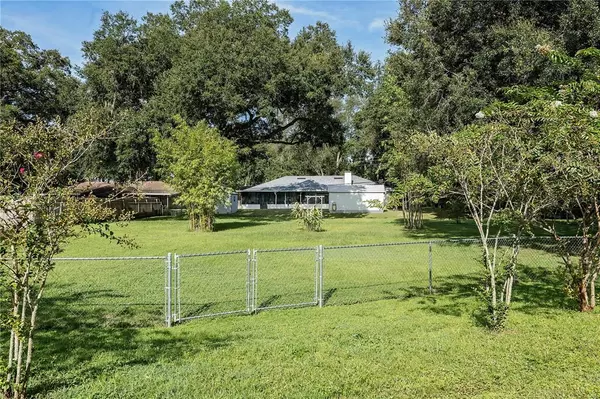$350,000
$325,000
7.7%For more information regarding the value of a property, please contact us for a free consultation.
7719 ROLLING GROVE DR E Lakeland, FL 33810
3 Beds
2 Baths
1,867 SqFt
Key Details
Sold Price $350,000
Property Type Single Family Home
Sub Type Single Family Residence
Listing Status Sold
Purchase Type For Sale
Square Footage 1,867 sqft
Price per Sqft $187
Subdivision Rolling Oak Estates Add
MLS Listing ID L4925335
Sold Date 11/12/21
Bedrooms 3
Full Baths 2
HOA Y/N No
Year Built 1982
Annual Tax Amount $1,384
Lot Size 0.690 Acres
Acres 0.69
Lot Dimensions 100x150 & 110x150
Property Description
Honey STOP THE CAR!! What a beautiful home in a QUIET/Peaceful community! Come see this 3 bed/2Bath Ernie White Built home that sits close to Shopping, Medical, & Schools, in NW Lakeland FLORIDA! Looking for a large .69 Fully Fenced LOT with Oak trees, 16 foot side entry gate , room to park RV/BOAT/BOTH? Room to BUILD a Guest House or POOL? PERFECT!! SOLD with a second LOT!! This home comes with so many options!! NEW ROOF20', New appliances20', AC-16',Repipe in 01', Workshop(11x20) is Insulated/AC/HEAT/Internet/electric/sec
-urity! Second 10x14 Metal Shed- shelves/storage. Located on the 12x20 Screen Lanai is an In-Ground Salt Chlorinated HOT TUB heated by Propane Gas. 100 gallon Propane Gas tank operates the Gas fireplace in the Family room, hot tub, grill & Series 7500 Dual Fuel Generator connected to the panel 110amp cov. PLUS hurricane shutters; So your Prepared in any storm! Inside the kitchen features- solid wood cabinets, Corian tops, Eat-in space, Separate Living/ Dining areas, Family Room, Split bedroom layout. Owners suite features a Walk in closet, Hurricane Proof-French doors to Lanai, private on suite with walk in shower/double sinks, water closet. NO CARPET throughout- only wood, tile and Laminate floors here! Home features a security system with Cameras. 2- Spacious Guest rooms have deep/cedar lined closets, Updated Bathroom, and two Hall closets! Utility room w/sink is off of the Oversized garage 22x22. Don't delay call today! This is a place you can call HOME!
Location
State FL
County Polk
Community Rolling Oak Estates Add
Zoning R001
Direction E
Interior
Interior Features Ceiling Fans(s), Eat-in Kitchen, Living Room/Dining Room Combo, Master Bedroom Main Floor, Skylight(s), Solid Wood Cabinets, Split Bedroom, Thermostat, Walk-In Closet(s), Window Treatments
Heating Central
Cooling Central Air
Flooring Ceramic Tile, Hardwood, Laminate
Fireplaces Type Gas, Family Room
Fireplace true
Appliance Dishwasher, Dryer, Electric Water Heater, Exhaust Fan, Microwave, Range, Refrigerator, Washer
Laundry Laundry Room
Exterior
Exterior Feature Fence, French Doors, Hurricane Shutters, Irrigation System, Lighting, Sprinkler Metered
Garage Driveway, Garage Door Opener, Oversized
Garage Spaces 2.0
Fence Chain Link
Utilities Available BB/HS Internet Available, Cable Connected, Electricity Connected, Propane, Sprinkler Meter
Waterfront false
Roof Type Shingle
Parking Type Driveway, Garage Door Opener, Oversized
Attached Garage true
Garage true
Private Pool No
Building
Lot Description Cul-De-Sac, Drainage Canal, In County, Oversized Lot, Paved
Story 1
Entry Level One
Foundation Slab
Lot Size Range 1/2 to less than 1
Sewer Septic Tank
Water Public
Architectural Style Florida
Structure Type Block,Stucco
New Construction false
Schools
Elementary Schools Kathleen Elem
Middle Schools Kathleen Middle
High Schools Kathleen High
Others
Senior Community No
Ownership Fee Simple
Acceptable Financing Cash, Conventional, FHA, VA Loan
Listing Terms Cash, Conventional, FHA, VA Loan
Special Listing Condition None
Read Less
Want to know what your home might be worth? Contact us for a FREE valuation!

Our team is ready to help you sell your home for the highest possible price ASAP

© 2024 My Florida Regional MLS DBA Stellar MLS. All Rights Reserved.
Bought with KELLER WILLIAMS REALTY SMART

GET MORE INFORMATION





