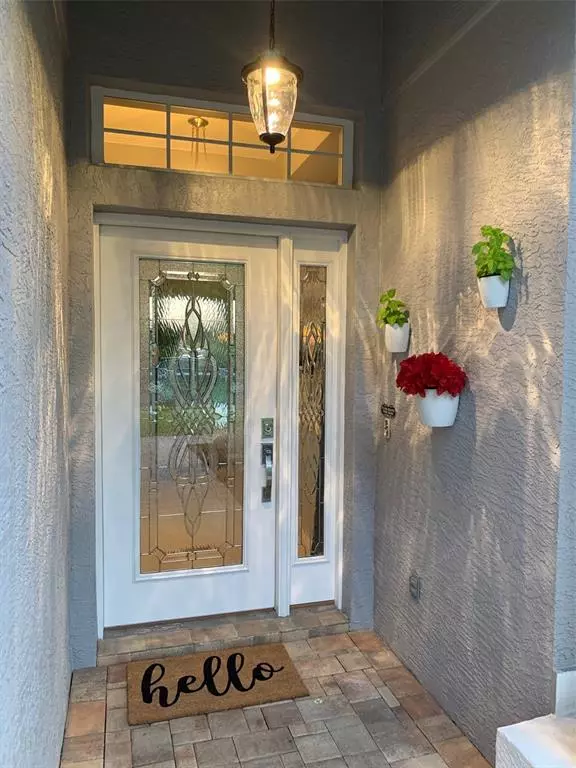$513,000
$519,900
1.3%For more information regarding the value of a property, please contact us for a free consultation.
7844 ASHLEY CIR Bradenton, FL 34201
3 Beds
2 Baths
1,892 SqFt
Key Details
Sold Price $513,000
Property Type Single Family Home
Sub Type Single Family Residence
Listing Status Sold
Purchase Type For Sale
Square Footage 1,892 sqft
Price per Sqft $271
Subdivision Ashley Trace At University Place
MLS Listing ID A4514720
Sold Date 11/10/21
Bedrooms 3
Full Baths 2
Construction Status No Contingency
HOA Fees $110/mo
HOA Y/N Yes
Year Built 2004
Annual Tax Amount $6,334
Lot Size 9,583 Sqft
Acres 0.22
Property Description
A split floor plan, designer home on a premium lot for the discerning owner seeking peace and quiet. Backing to a large yard with no home to one side and vast nature preserve. This three-bedroom, two bath residence features upgrades throughout and magnificent natural light. A stunningly remodeled kitchen with Quartz countertops, granite composite sinks and new appliances flow through to the living areas and casual dining. Newly screened lanai, large tile on the diagonal, tile inlays, crown molding, majestic, decorative glass front door, upgraded hardware throughout and ample storage make this a truly move-in ready home. The main suite features walk-in closets, large glassed shower, garden tub, and dual sinks with large vanity areas. Pristine two car garage with epoxy flooring and substantial storage cabinetry. Meticulously maintained, the private, gated, master-planned, University Place community includes a tropical lagoon-style pool, heated lap pool, heated spa, outdoor kitchens, pavilions, playground area, exercise facility and nature trails. Ideally located west of I-75, minutes from UTC mall, Benderson Park, shops, restaurants, cultural venues and Sarasota area beaches. Adjacent to the University Place Park with two lighted tennis courts, grills, pavilions, picnic tables, and multi-purpose dog-friendly park.
Location
State FL
County Manatee
Community Ashley Trace At University Place
Zoning PDMU/WPE
Rooms
Other Rooms Family Room, Formal Dining Room Separate, Formal Living Room Separate, Inside Utility
Interior
Interior Features Ceiling Fans(s), Crown Molding, Eat-in Kitchen, Kitchen/Family Room Combo, L Dining, Living Room/Dining Room Combo, Master Bedroom Main Floor, Open Floorplan, Solid Surface Counters, Split Bedroom, Stone Counters, Thermostat, Walk-In Closet(s), Window Treatments
Heating Central
Cooling Central Air
Flooring Carpet, Ceramic Tile
Fireplace false
Appliance Convection Oven, Dishwasher, Disposal, Gas Water Heater, Microwave, Range, Range Hood, Refrigerator
Laundry Inside, Laundry Room
Exterior
Exterior Feature Irrigation System, Rain Gutters, Sliding Doors
Garage Spaces 2.0
Community Features Deed Restrictions, Fitness Center, Gated, Irrigation-Reclaimed Water, Park, Playground, Pool, Sidewalks
Utilities Available Electricity Available, Electricity Connected, Natural Gas Available, Natural Gas Connected, Sewer Available, Sewer Connected, Sprinkler Recycled, Water Available, Water Connected
Waterfront false
Roof Type Shingle
Porch Covered, Deck, Enclosed, Front Porch, Patio, Porch, Screened
Attached Garage true
Garage true
Private Pool No
Building
Lot Description Conservation Area, Greenbelt, Sidewalk
Story 1
Entry Level One
Foundation Slab
Lot Size Range 0 to less than 1/4
Sewer Public Sewer
Water Canal/Lake For Irrigation, Public
Architectural Style Florida
Structure Type Block,Stucco
New Construction false
Construction Status No Contingency
Others
Pets Allowed Yes
HOA Fee Include Pool,Escrow Reserves Fund,Maintenance Grounds,Management,Recreational Facilities
Senior Community No
Ownership Fee Simple
Monthly Total Fees $110
Membership Fee Required Required
Special Listing Condition None
Read Less
Want to know what your home might be worth? Contact us for a FREE valuation!

Our team is ready to help you sell your home for the highest possible price ASAP

© 2024 My Florida Regional MLS DBA Stellar MLS. All Rights Reserved.
Bought with STELLAR NON-MEMBER OFFICE

GET MORE INFORMATION





