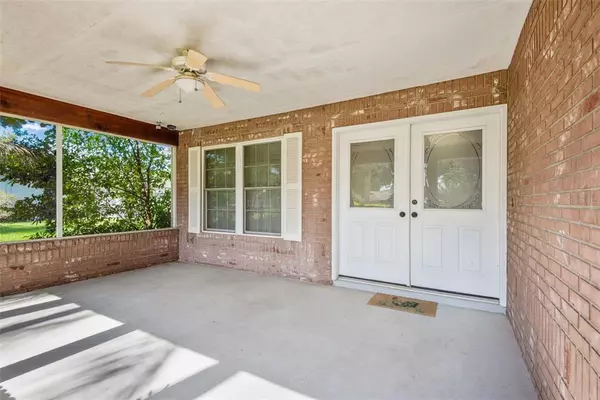$350,000
$359,990
2.8%For more information regarding the value of a property, please contact us for a free consultation.
22939 GLEN CT Land O Lakes, FL 34639
3 Beds
2 Baths
1,641 SqFt
Key Details
Sold Price $350,000
Property Type Single Family Home
Sub Type Single Family Residence
Listing Status Sold
Purchase Type For Sale
Square Footage 1,641 sqft
Price per Sqft $213
Subdivision East Lake Add
MLS Listing ID T3335677
Sold Date 12/07/21
Bedrooms 3
Full Baths 2
Construction Status Inspections
HOA Y/N No
Year Built 1991
Annual Tax Amount $1,615
Lot Size 0.360 Acres
Acres 0.36
Property Description
Enjoy living in this custom home in Lake Padgett Estates, oversized lot on cul-de-sac with shaded oak trees, detached two-car garage with breezeway. This home is charming and has a large front screened porch which allows for lake breezes, a double front door entry opens up into great room. Master Bedroom has large walk-in closet and ceiling fan. Master Bath has walk in shower, handicap doorways and bars and linen closet. Bedroom two has private entry to the guest bath with pocket door and has large walk-in closet with ceiling fan. The Guest Bath has Washer and Dryer hookup in utility closet. This home is highly energy efficient with natural light, lots of insulation, new energy efficient appliances, windows and roof. This home has many additional features such as pocket doors, skylights, plantation shutters, decorative entry door, fenced backyard, 300 sq. ft. open patio on nestled on a quiet cul-de-sac. Community features include private parks, community only boat ramps to three lakes, playgrounds and horse stables. A beautiful place to call home.
Location
State FL
County Pasco
Community East Lake Add
Zoning PUD
Rooms
Other Rooms Den/Library/Office, Inside Utility
Interior
Interior Features Cathedral Ceiling(s), Ceiling Fans(s), Living Room/Dining Room Combo, Skylight(s), Solid Surface Counters, Solid Wood Cabinets, Split Bedroom, Stone Counters, Vaulted Ceiling(s), Walk-In Closet(s), Window Treatments
Heating Central, Electric, Heat Recovery Unit
Cooling Central Air
Flooring Carpet, Ceramic Tile, Wood
Fireplace false
Appliance Dishwasher, Disposal, Electric Water Heater, Microwave, Range, Refrigerator
Laundry Inside, Laundry Room
Exterior
Exterior Feature Fence, Irrigation System
Garage Driveway, Garage Door Opener
Garage Spaces 2.0
Fence Wire
Community Features Stable(s), Playground, Special Community Restrictions
Utilities Available BB/HS Internet Available, Cable Available, Electricity Connected, Private
Waterfront false
Water Access 1
Water Access Desc Lake,Lake - Chain of Lakes
View Trees/Woods
Roof Type Shingle
Porch Enclosed, Front Porch, Patio, Porch, Screened, Side Porch
Parking Type Driveway, Garage Door Opener
Attached Garage false
Garage true
Private Pool No
Building
Lot Description Conservation Area, Cul-De-Sac, In County, Irregular Lot, Paved
Entry Level One
Foundation Slab
Lot Size Range 1/4 to less than 1/2
Sewer Private Sewer, Septic Tank
Water Private, Well
Architectural Style Contemporary
Structure Type Stucco,Wood Frame
New Construction false
Construction Status Inspections
Schools
Elementary Schools Lake Myrtle Elementary-Po
Middle Schools Charles S. Rushe Middle-Po
High Schools Sunlake High School-Po
Others
Pets Allowed Yes
Senior Community No
Ownership Fee Simple
Acceptable Financing Cash, Conventional, FHA, VA Loan
Listing Terms Cash, Conventional, FHA, VA Loan
Special Listing Condition None
Read Less
Want to know what your home might be worth? Contact us for a FREE valuation!

Our team is ready to help you sell your home for the highest possible price ASAP

© 2024 My Florida Regional MLS DBA Stellar MLS. All Rights Reserved.
Bought with REALTY ONE GROUP ADVANTAGE

GET MORE INFORMATION





