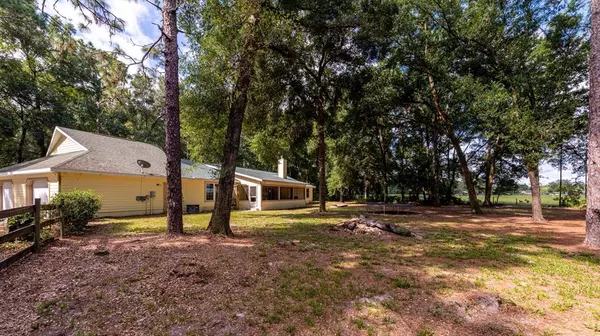$330,000
$350,000
5.7%For more information regarding the value of a property, please contact us for a free consultation.
3101 SE Highway 42 Summerfield, FL 34491
5 Beds
3 Baths
2,856 SqFt
Key Details
Sold Price $330,000
Property Type Single Family Home
Sub Type Single Family Residence
Listing Status Sold
Purchase Type For Sale
Square Footage 2,856 sqft
Price per Sqft $115
Subdivision Acrg Nonsub
MLS Listing ID OM560815
Sold Date 09/25/19
Bedrooms 5
Full Baths 3
HOA Y/N No
Year Built 2001
Annual Tax Amount $3,975
Lot Size 10.000 Acres
Acres 10.0
Lot Dimensions 330 x 1320
Property Description
10 acres of private serenity. Some of the most beautiful trees you have seen providing shade and privacy. Located between Ocala and The Villages, this home offer a very pen floor plan that is awesome for entertaining. Kitchen offers a ton of cabinets, recessed lighting, stainless steel appliances, and cathedral ceilings, making this kitchen the perfect place for a large holiday dinner. Cozy up by the fireplace with your loved ones this season to watch your favorite movie or play your favorite board games. In the meantime, the screened porch has amazing views of back yard and is the perfect place to grill out and keep those florida bugs away. Home offers large bedrooms and large bathrooms.
Location
State FL
County Marion
Community Acrg Nonsub
Zoning A-1 General Agriculture
Interior
Interior Features Cathedral Ceiling(s), Ceiling Fans(s), Eat-in Kitchen, Split Bedroom, Walk-In Closet(s)
Heating Electric, Heat Pump
Cooling Central Air
Flooring Carpet, Tile
Furnishings Unfurnished
Fireplace true
Appliance Dishwasher, Microwave, Range, Refrigerator
Exterior
Exterior Feature Other
Garage Spaces 4.0
Fence Wire, Wood
Utilities Available Electricity Connected
Roof Type Shingle
Porch Covered, Patio
Attached Garage true
Garage true
Private Pool No
Building
Lot Description Cleared, In County, Paved, Wooded
Story 1
Entry Level One
Lot Size Range 10 to less than 20
Sewer Septic Tank
Water Well
Structure Type Other
New Construction false
Schools
Elementary Schools Harbour View Elementary School
Middle Schools Belleview Middle School
High Schools Belleview High School
Others
HOA Fee Include None
Senior Community No
Acceptable Financing Cash, Conventional
Listing Terms Cash, Conventional
Special Listing Condition None
Read Less
Want to know what your home might be worth? Contact us for a FREE valuation!

Our team is ready to help you sell your home for the highest possible price ASAP

© 2024 My Florida Regional MLS DBA Stellar MLS. All Rights Reserved.
Bought with HOMERUN REALTY, LLC

GET MORE INFORMATION





