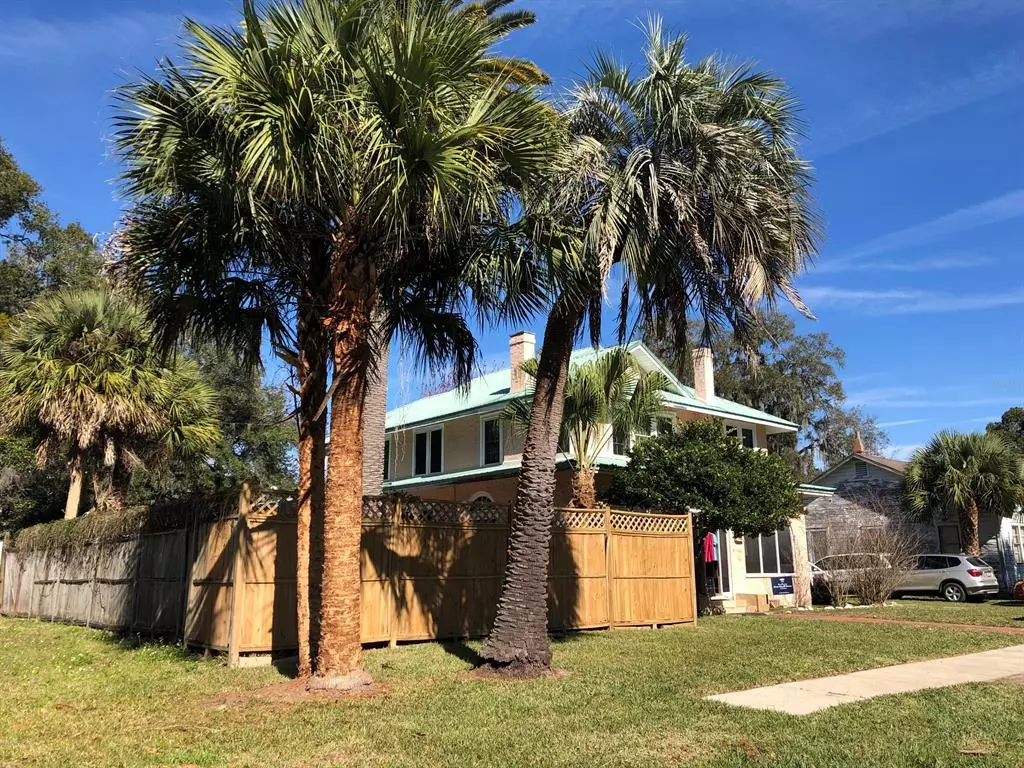$230,000
$249,900
8.0%For more information regarding the value of a property, please contact us for a free consultation.
723 SE 11th ST Ocala, FL 34471
4 Beds
4 Baths
3,234 SqFt
Key Details
Sold Price $230,000
Property Type Single Family Home
Sub Type Single Family Residence
Listing Status Sold
Purchase Type For Sale
Square Footage 3,234 sqft
Price per Sqft $71
Subdivision Palmetto Park
MLS Listing ID OM549212
Sold Date 08/01/19
Bedrooms 4
Full Baths 4
HOA Y/N No
Year Built 1928
Annual Tax Amount $991
Lot Size 0.290 Acres
Acres 0.29
Lot Dimensions 100.0 ft x 125.0 ft
Property Description
Step into this beautiful 1928 charmer and fall in love! Enjoy the lovely tiled, fully enclosed porch on the front of the home. Then find your way into the spacious living area accompanied by the wood burning fire place and a wonderful sitting room just off to the left. From the ample room to enjoy a meal in the formal dining area, to the relaxing views by the private pool, this 4 bedroom and 4 bathroom home is full of character and charm. With a few touches this house can be a spectacular home. This house also is zoned for Residential Multi-Family and has two separate addresses if needed. The upstairs has its own kitchen and living room and can be rented out separately. Don't miss out on this one!
Location
State FL
County Marion
Community Palmetto Park
Zoning R-2 One and Two Fam. Dwel
Rooms
Other Rooms Den/Library/Office
Interior
Interior Features Ceiling Fans(s), Split Bedroom, Walk-In Closet(s)
Heating Heat Pump
Cooling Central Air, Wall/Window Unit(s)
Flooring Laminate, Tile, Wood
Furnishings Unfurnished
Fireplace true
Appliance Microwave, Range
Laundry Inside
Exterior
Exterior Feature Other
Fence Wood
Pool Gunite, In Ground
Roof Type Metal
Garage false
Private Pool Yes
Building
Lot Description Cleared, City Limits, Paved
Story 2
Entry Level Two
Lot Size Range 1/4 to less than 1/2
Sewer Public Sewer
Water Public
Structure Type Frame,Stucco
New Construction false
Others
HOA Fee Include None
Senior Community No
Acceptable Financing Cash, Conventional
Listing Terms Cash, Conventional
Special Listing Condition None
Read Less
Want to know what your home might be worth? Contact us for a FREE valuation!

Our team is ready to help you sell your home for the highest possible price ASAP

© 2024 My Florida Regional MLS DBA Stellar MLS. All Rights Reserved.
Bought with KIEFER REALTY, PA

GET MORE INFORMATION





