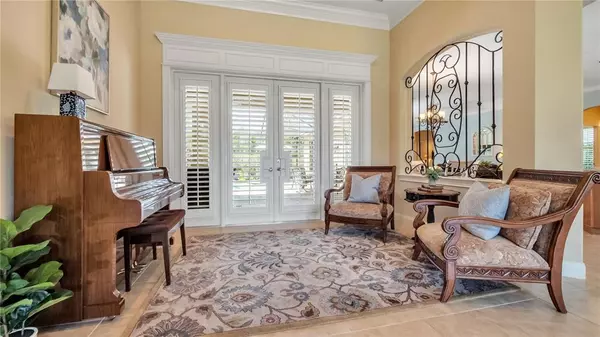$725,000
$699,900
3.6%For more information regarding the value of a property, please contact us for a free consultation.
1346 CRESCENT WOODS LOOP Lakeland, FL 33813
5 Beds
4 Baths
3,484 SqFt
Key Details
Sold Price $725,000
Property Type Single Family Home
Sub Type Single Family Residence
Listing Status Sold
Purchase Type For Sale
Square Footage 3,484 sqft
Price per Sqft $208
Subdivision Crescent Woods
MLS Listing ID L4925717
Sold Date 12/03/21
Bedrooms 5
Full Baths 4
HOA Fees $54/ann
HOA Y/N Yes
Year Built 2007
Annual Tax Amount $5,717
Lot Size 0.370 Acres
Acres 0.37
Property Description
***MULTIPLE OFFERS*** NEW LISTING! Welcome to this magnificent luxury pool home featuring an incredible combination of elegance and Florida style living. This quality built Olivera Construction home offers 5 bedrooms, 4 full bathrooms plus bonus room located in desirable South Lakeland within the Crescent Woods gated community. Everything about this property embodies elegance with upgrades galore. Once you enter the impressive front doors you will immediately see all this home has to offer, including 12 ft high ceilings, a tremendous amount of detailed trim work in every room such as beautiful ceiling treatments, tray ceilings, crown moldings, built-ins, custom iron work, and much more. Other notable features include beautiful wood cabinetry, fabulous wood flooring in the office and primary bedroom suite, and plantation shutters throughout. The triple split floor plan is built for entertaining and includes 5 bedrooms, 4 full bathrooms, oversized kitchen, formal living room, formal dining room, family room, bonus room, outdoor living space, and 3-car garage. The Custom Chef’s kitchen is the heart of this home featuring 2 islands, solid wood cabinetry, 5 burner cooktop, stainless steel refrigerator, dishwasher, New granite countertops, tile backsplash, and a walk-in pantry. The family room offers custom built cabinetry that is the focal point of the room. The opulent primary suite features custom tray ceiling, french doors to the pool, large walk through closet with built-ins, and private bathroom. The luxurious ensuite bathroom is designed with a walk-in shower, an elegant soaking tub, and expansive dual vanities with excellent storage and counter space. The 5th bedroom and bonus room are located towards the rear of the home and were built to be an in-law suite with an adjacent full bathroom and large bonus room. This bonus room could also be a 6th bedroom if needed for your family. The outdoors were built to impress and entertain. It feels like your very own backyard resort with a covered lanai facing the sparkling pool complete with water feature, brick pavers, and beautiful landscaping. The landscaping is Florida friendly and has beautiful uplighting, irrigation, paver sidewalk, and enlarged paver driveway for ample parking. The oversized 3 car garage has lots of storage and climate controlled attic storage space. Recent upgrades and updates include: New granite countertops, 2 New AC units, New cooktop, New wall oven, New microwave, fresh paint in and out, garage floor epoxy, all new toilets, propane tankless hot water heater, and New wood flooring in the primary bedroom, bedroom #2 (currently used as home office), and bonus room. This home recently passed a home inspection and appraisal. Priced below recent appraisal for a quick sale! This home truly has everything! You could not build this home today at this price! Don’t wait 12+ months to build your perfect dream home – it’s ready right now!! Call today for your Private tour! Video Tour link: https://youtu.be/bpU_gzywL8w
Location
State FL
County Polk
Community Crescent Woods
Rooms
Other Rooms Attic, Bonus Room, Den/Library/Office, Family Room, Formal Dining Room Separate, Formal Living Room Separate, Inside Utility
Interior
Interior Features Cathedral Ceiling(s), Ceiling Fans(s), Crown Molding, Solid Surface Counters, Solid Wood Cabinets, Tray Ceiling(s), Vaulted Ceiling(s), Walk-In Closet(s), Window Treatments
Heating Central
Cooling Central Air
Flooring Carpet, Ceramic Tile
Fireplace false
Appliance Built-In Oven, Cooktop, Microwave, Refrigerator
Laundry Inside
Exterior
Exterior Feature French Doors
Garage Spaces 3.0
Pool In Ground, Pool Sweep, Screen Enclosure
Utilities Available BB/HS Internet Available
Waterfront false
Roof Type Shingle
Porch Covered, Deck, Patio, Porch, Screened
Attached Garage true
Garage true
Private Pool Yes
Building
Story 1
Entry Level One
Foundation Slab
Lot Size Range 1/4 to less than 1/2
Builder Name Olivera Construction
Sewer Public Sewer
Water Public
Structure Type Block,Stucco
New Construction false
Others
Pets Allowed Yes
Senior Community No
Ownership Fee Simple
Monthly Total Fees $54
Acceptable Financing Cash, Conventional, FHA, VA Loan
Membership Fee Required Required
Listing Terms Cash, Conventional, FHA, VA Loan
Special Listing Condition None
Read Less
Want to know what your home might be worth? Contact us for a FREE valuation!

Our team is ready to help you sell your home for the highest possible price ASAP

© 2024 My Florida Regional MLS DBA Stellar MLS. All Rights Reserved.
Bought with PREMIER REALTY NETWORK, INC

GET MORE INFORMATION





