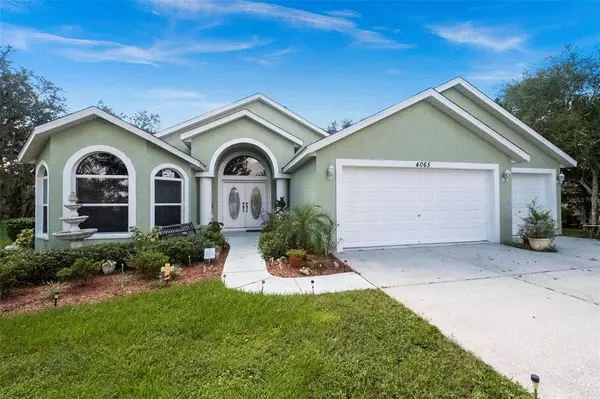$355,000
$350,000
1.4%For more information regarding the value of a property, please contact us for a free consultation.
4065 ELWOOD RD Spring Hill, FL 34609
3 Beds
2 Baths
2,050 SqFt
Key Details
Sold Price $355,000
Property Type Single Family Home
Sub Type Single Family Residence
Listing Status Sold
Purchase Type For Sale
Square Footage 2,050 sqft
Price per Sqft $173
Subdivision Elwood Acres
MLS Listing ID W7838216
Sold Date 12/02/21
Bedrooms 3
Full Baths 2
Construction Status Appraisal,Financing
HOA Y/N No
Year Built 2003
Annual Tax Amount $2,188
Lot Size 0.500 Acres
Acres 0.5
Property Description
This custom-built home with original owners has 3 bedrooms (plus office/bonus room), 2 bathrooms, 3-car garage, and a swimming pool on a prime 1/2 acre lot in Spring Hill. It is centrally located close to all conveniences, but at the end of a quiet dead-end street. The spacious layout features an open kitchen overlooking the great room with wood-burning fireplace, formal dining room, eat-in kitchen nook, split bedroom plan, laundry room, and office that can easily serve as a 4th bedroom. The owner's suite has a double vanity, garden tub, and separate shower. Guest bathroom also has a tub and shower. The kitchen has plenty of storage space with cabinet pull-out organizers, pantry, and breakfast bar. Great room has a built-in entertainment center next to the fireplace and sliding glass doors leading out to screened lanai with in-ground pool. The pool pump, dishwasher, washer, and dryer were recently replaced. There are vaulted ceilings throughout, tile floors in the living areas, and carpet in the bedrooms. Elwood Acres is a deed restricted neighborhood, but there is no HOA (no fees). Each residence in Elwood Acres must be at least 1400 living sq ft with a minimum 2-car garage. Other restrictions apply.
Location
State FL
County Hernando
Community Elwood Acres
Zoning R1C
Rooms
Other Rooms Den/Library/Office, Formal Dining Room Separate, Great Room, Inside Utility
Interior
Interior Features Built-in Features, Ceiling Fans(s), Eat-in Kitchen, High Ceilings, Master Bedroom Main Floor, Open Floorplan, Solid Wood Cabinets, Split Bedroom, Vaulted Ceiling(s)
Heating Central, Electric
Cooling Central Air
Flooring Carpet, Ceramic Tile
Fireplaces Type Living Room, Wood Burning
Fireplace true
Appliance Dishwasher, Disposal, Dryer, Microwave, Range, Washer
Laundry Inside, Laundry Room
Exterior
Exterior Feature Lighting, Sliding Doors
Garage Garage Door Opener, Oversized
Garage Spaces 3.0
Pool Child Safety Fence, In Ground
Community Features Deed Restrictions
Utilities Available Cable Connected, Electricity Connected, Public, Street Lights, Underground Utilities
Waterfront false
Roof Type Shingle
Porch Covered, Patio, Screened
Attached Garage true
Garage true
Private Pool Yes
Building
Lot Description Oversized Lot, Street Dead-End, Paved
Story 1
Entry Level One
Foundation Slab
Lot Size Range 1/2 to less than 1
Sewer Septic Tank
Water Public
Architectural Style Ranch
Structure Type Block,Concrete,Stucco
New Construction false
Construction Status Appraisal,Financing
Others
Senior Community No
Ownership Fee Simple
Acceptable Financing Cash, Conventional
Listing Terms Cash, Conventional
Special Listing Condition None
Read Less
Want to know what your home might be worth? Contact us for a FREE valuation!

Our team is ready to help you sell your home for the highest possible price ASAP

© 2024 My Florida Regional MLS DBA Stellar MLS. All Rights Reserved.
Bought with KELLER WILLIAMS REALTY

GET MORE INFORMATION





