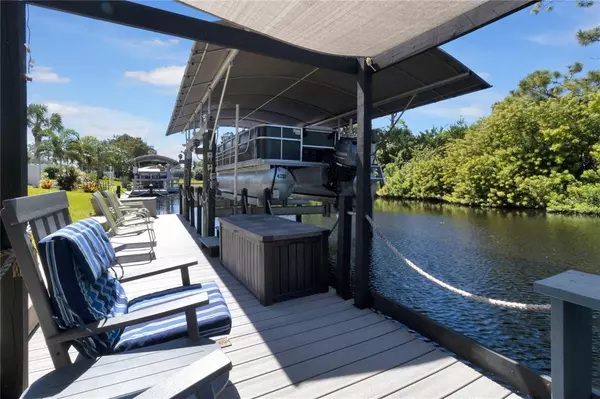$650,000
$640,000
1.6%For more information regarding the value of a property, please contact us for a free consultation.
4390 ALBACORE CIR Port Charlotte, FL 33948
3 Beds
2 Baths
2,008 SqFt
Key Details
Sold Price $650,000
Property Type Single Family Home
Sub Type Single Family Residence
Listing Status Sold
Purchase Type For Sale
Square Footage 2,008 sqft
Price per Sqft $323
Subdivision Port Charlotte Sec 37
MLS Listing ID C7449397
Sold Date 12/01/21
Bedrooms 3
Full Baths 2
Construction Status Inspections
HOA Y/N No
Year Built 1977
Annual Tax Amount $2,880
Lot Size 10,018 Sqft
Acres 0.23
Lot Dimensions 80.0X125.0
Property Description
Welcome to this picture perfect WATERFRONT Gulf access 3 Bedroom, 2 Bathroom, 1 Car garage POOL Home! This ENTIRE home has been freshly renovated making an extremely opulent and modern space to feel at home. Walking up to your new home you’ll be greeted by mature landscaping, a tile roof, and elegant lighting. Once inside this open concept home, you’ll be welcomed by a large living-family room with new 12'x24' wood plank tile, a stunning Chef’s kitchen, and a view out to the family room with sliders overlooking the pool and canal. As you walk in this well thought out kitchen with all the natural light you’ll ever need, you’ll find no lack of storage or countertop space with plenty of shaker cabinets and quartz countertops. Your kitchen includes a built-in desk, French Four-Door Refrigerator, split oven, stainless steel & glass range hood, and a built in drawer microwave. The ceilings throughout have been customized with tongue & groove wood in every room, no popcorn ceilings here! Your windows, doors, and sliders are all IMPACT resistant, meaning no need for shutters during hurricane season. Walking out to your family room you’ll feel at peace with the vaulted ceiling, electric fireplace and a view out from any of the THREE sets of sliders overlooking the pool and canal. The master suite feels like a retreat with French door that leads out to the pool area, allowing for even more natural light and giving the room a more open feel. With a walk- in closet and an en-suite bath completely updated with a walk-in tile and glass shower, LED touch mirrors, and a sliding barn-door covering your stackable washer and dryer- the MOST convenient feature is bringing it just a few feet to your closet. In this split floor plan, both guest bedrooms are spacious with large closets and a guest bathroom just as modern as the master suite with dual sinks, glass enclosed tiled shower, and 2 LED touch mirrors. Your 3rd bedroom has its own French door onto your paver pool deck. With a stunning Saltwater Heated Pool, waterfall, LED light, a built-in outdoor kitchen with TWO grills, fridge and sink you’ll be the new host of every party with plenty of covered dining space for you and all your friends. Your backyard features a shed, PVC fencing on both sides for great privacy, and your newer composite dock with a covered boat-lift making it the ultimate oasis which you’ll never want to leave. With only 10 minutes to the Charlotte Harbor that leads out to the blue waters in the Gulf of Mexico, it’s the perfect Florida paradise. This beautiful property is only minutes to downtown Punta Gorda, I-75, waterfront dining, in-town shopping, and most importantly the sandy Florida Beaches. PS. Your sewer assessment is already built-in to your taxes and sewer is expected to come through in the next year.
Location
State FL
County Charlotte
Community Port Charlotte Sec 37
Zoning RSF3.5
Interior
Interior Features Ceiling Fans(s), Eat-in Kitchen, Living Room/Dining Room Combo, Split Bedroom, Walk-In Closet(s)
Heating Central
Cooling Central Air
Flooring Ceramic Tile, Vinyl
Fireplaces Type Electric, Living Room, Non Wood Burning
Furnishings Unfurnished
Fireplace true
Appliance Dishwasher, Disposal, Dryer, Electric Water Heater, Microwave, Range, Refrigerator, Washer
Laundry Inside
Exterior
Exterior Feature Fence, Irrigation System, Lighting, Outdoor Grill, Rain Gutters, Shade Shutter(s), Sliding Doors, Sprinkler Metered
Garage Boat, Driveway, Parking Pad, RV Carport
Garage Spaces 1.0
Fence Vinyl
Pool Heated, In Ground, Salt Water, Screen Enclosure, Solar Heat
Utilities Available Water Connected
Waterfront true
Waterfront Description Canal - Saltwater
View Y/N 1
Water Access 1
Water Access Desc Canal - Saltwater
View Pool, Trees/Woods, Water
Roof Type Tile
Porch Covered, Deck
Parking Type Boat, Driveway, Parking Pad, RV Carport
Attached Garage true
Garage true
Private Pool Yes
Building
Lot Description In County, Paved
Entry Level One
Foundation Slab
Lot Size Range 0 to less than 1/4
Sewer Septic Tank
Water Public
Architectural Style Florida
Structure Type Block
New Construction false
Construction Status Inspections
Schools
Elementary Schools Meadow Park Elementary
Middle Schools Murdock Middle
High Schools Port Charlotte High
Others
Senior Community No
Ownership Fee Simple
Acceptable Financing Cash, Conventional, FHA, VA Loan
Membership Fee Required None
Listing Terms Cash, Conventional, FHA, VA Loan
Special Listing Condition None
Read Less
Want to know what your home might be worth? Contact us for a FREE valuation!

Our team is ready to help you sell your home for the highest possible price ASAP

© 2024 My Florida Regional MLS DBA Stellar MLS. All Rights Reserved.
Bought with STELLAR NON-MEMBER OFFICE

GET MORE INFORMATION





