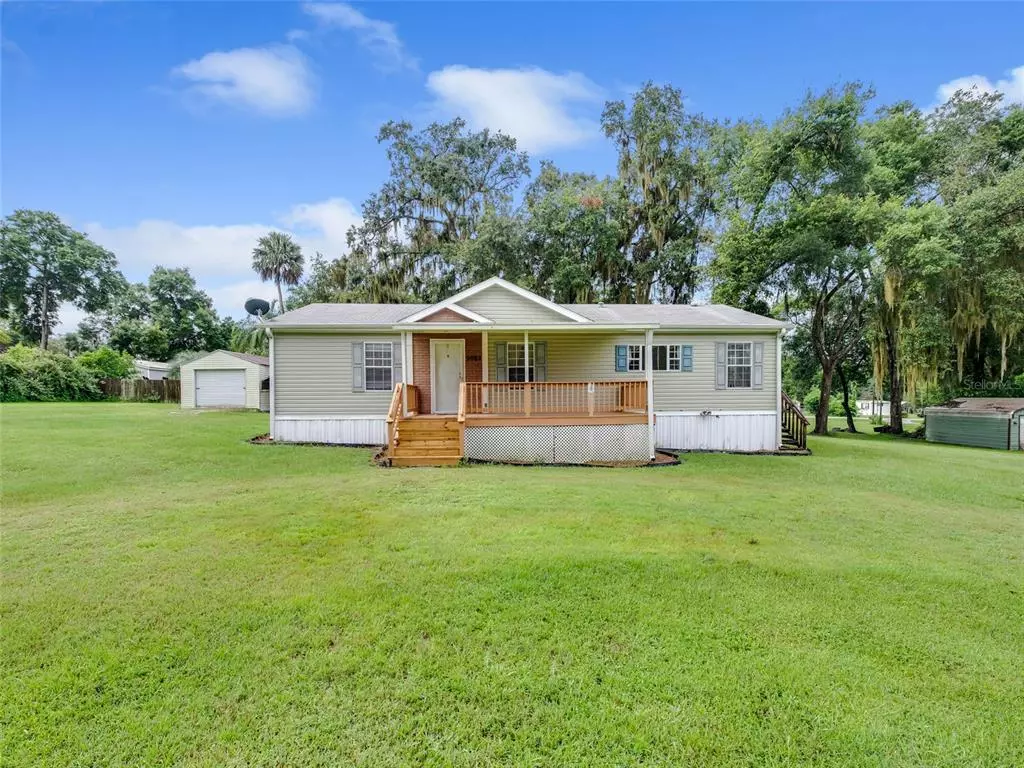$136,900
$136,900
For more information regarding the value of a property, please contact us for a free consultation.
5082 SE 147TH PL Summerfield, FL 34491
3 Beds
2 Baths
1,248 SqFt
Key Details
Sold Price $136,900
Property Type Other Types
Sub Type Manufactured Home
Listing Status Sold
Purchase Type For Sale
Square Footage 1,248 sqft
Price per Sqft $109
Subdivision Breezewood Estates
MLS Listing ID G5044831
Sold Date 12/01/21
Bedrooms 3
Full Baths 2
Construction Status No Contingency
HOA Y/N No
Year Built 2005
Annual Tax Amount $1,469
Lot Size 0.440 Acres
Acres 0.44
Property Description
FABULOUS "Turn Key" FURNISHED 3 Bedroom, 2 Bath 2005 double-wide manufactured home perfectly nestled on .44 acres in the heart of Summerfield. Many Features include: Carport, awesome detached garage with roll-up door and side door with power, large front porch, glass entry storm door, OPEN Split Bedroom floor plan, Volume ceilings, ceiling fans, carpeting in the Living Room, Hall and Bedrooms, HUGE white Kitchen with tons cabinetry, white appliances, inside laundry, spacious Dining room and buffet area. ALL THREE of the bedrooms have walk-in closets, the home has colonial style windows throughout allowing so much natural lighting through. This Dynamite location is Conveniently located near the Summerfield Post office on 301, VA, medical, shopping, restaurants and much more. Call TODAY to schedule your private showing!
Location
State FL
County Marion
Community Breezewood Estates
Zoning R4
Rooms
Other Rooms Inside Utility
Interior
Interior Features Ceiling Fans(s), Eat-in Kitchen, High Ceilings, Master Bedroom Main Floor, Split Bedroom, Thermostat, Walk-In Closet(s)
Heating Central
Cooling Central Air
Flooring Carpet, Ceramic Tile, Vinyl
Furnishings Unfurnished
Fireplace false
Appliance Dishwasher, Dryer, Microwave, Range, Refrigerator, Washer
Laundry Inside, Laundry Room
Exterior
Exterior Feature French Doors
Garage Driveway
Utilities Available BB/HS Internet Available, Cable Available, Electricity Available, Electricity Connected
Waterfront false
Roof Type Shingle
Porch Covered, Front Porch, Porch
Parking Type Driveway
Attached Garage false
Garage false
Private Pool No
Building
Story 1
Entry Level One
Foundation Crawlspace
Lot Size Range 1/4 to less than 1/2
Sewer Septic Tank
Water Well
Structure Type Stone,Vinyl Siding,Wood Siding
New Construction false
Construction Status No Contingency
Schools
Elementary Schools Harbour View Elementary School
Middle Schools Belleview Middle School
High Schools Belleview High School
Others
Pets Allowed Yes
Senior Community No
Ownership Fee Simple
Acceptable Financing Cash, Conventional, VA Loan
Horse Property None
Listing Terms Cash, Conventional, VA Loan
Special Listing Condition None
Read Less
Want to know what your home might be worth? Contact us for a FREE valuation!

Our team is ready to help you sell your home for the highest possible price ASAP

© 2024 My Florida Regional MLS DBA Stellar MLS. All Rights Reserved.
Bought with ERA AMERICAN REALTY

GET MORE INFORMATION





