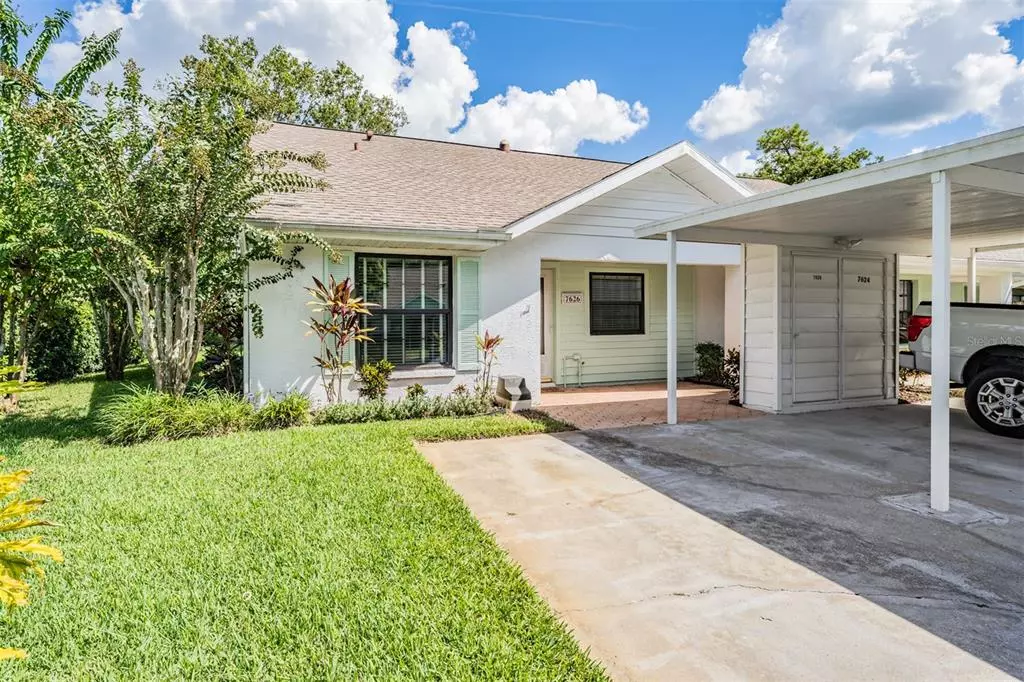$165,000
$149,900
10.1%For more information regarding the value of a property, please contact us for a free consultation.
7626 MUTTONTOWN LN New Port Richey, FL 34654
2 Beds
2 Baths
988 SqFt
Key Details
Sold Price $165,000
Property Type Single Family Home
Sub Type Villa
Listing Status Sold
Purchase Type For Sale
Square Footage 988 sqft
Price per Sqft $167
Subdivision Valley Wood 02
MLS Listing ID W7839068
Sold Date 11/29/21
Bedrooms 2
Full Baths 2
Construction Status Inspections
HOA Fees $161/mo
HOA Y/N Yes
Year Built 1986
Annual Tax Amount $581
Lot Size 3,484 Sqft
Acres 0.08
Property Description
BEAUTIFUL 2 BEDROOM, 2 BATHROOM END-UNIT VILLA ON A CORNER LOT IN TALL PINES! This Villa is loaded with great features! The floorplan feels spacious and open as it combines the living and dining areas, and also has a pass through window to the kitchen! The master Bed/Bathroom boasts a walk-in closet, dual vanity, and walk in shower! The back sliders lead out to the large enclosed lanai perfect for relaxing on a beautiful Florida day! Other features of this Villa include its laminate/tile flooring throughout entire home, cieling fans in every room, fresh paint inside, and laundry closet! Two dedicated parking spaces are available and one is covered by a carport! All of this in the beautiful community of Valley Wood which is located inside Tall Pines of River Ridge! Valley Wood is a Deed Restricted community as well as a Golf Cart approved community! HOA fees are kept low and include Trash, Ground Maintenance, and Exterior building maintenence! Schedule your showing today! This one will not last!
Location
State FL
County Pasco
Community Valley Wood 02
Zoning PUD
Rooms
Other Rooms Attic, Inside Utility
Interior
Interior Features Ceiling Fans(s), Eat-in Kitchen, Living Room/Dining Room Combo, Open Floorplan, Thermostat, Walk-In Closet(s)
Heating Central, Electric
Cooling Central Air
Flooring Ceramic Tile, Laminate
Fireplace false
Appliance Dishwasher, Dryer, Electric Water Heater, Range, Refrigerator, Washer
Laundry Laundry Closet
Exterior
Exterior Feature Irrigation System, Rain Gutters, Sliding Doors
Garage Driveway
Community Features Deed Restrictions
Utilities Available BB/HS Internet Available, Cable Connected, Electricity Connected, Sewer Connected, Underground Utilities
Waterfront false
Roof Type Shingle
Porch Covered, Enclosed, Rear Porch
Parking Type Driveway
Garage false
Private Pool No
Building
Lot Description Corner Lot, Paved
Story 1
Entry Level One
Foundation Slab
Lot Size Range 0 to less than 1/4
Sewer Public Sewer
Water Public
Structure Type Block
New Construction false
Construction Status Inspections
Others
Pets Allowed Yes
Senior Community No
Ownership Fee Simple
Monthly Total Fees $161
Acceptable Financing Cash, Conventional, FHA, VA Loan
Membership Fee Required Required
Listing Terms Cash, Conventional, FHA, VA Loan
Special Listing Condition None
Read Less
Want to know what your home might be worth? Contact us for a FREE valuation!

Our team is ready to help you sell your home for the highest possible price ASAP

© 2024 My Florida Regional MLS DBA Stellar MLS. All Rights Reserved.
Bought with CHARLES RUTENBERG REALTY INC

GET MORE INFORMATION





