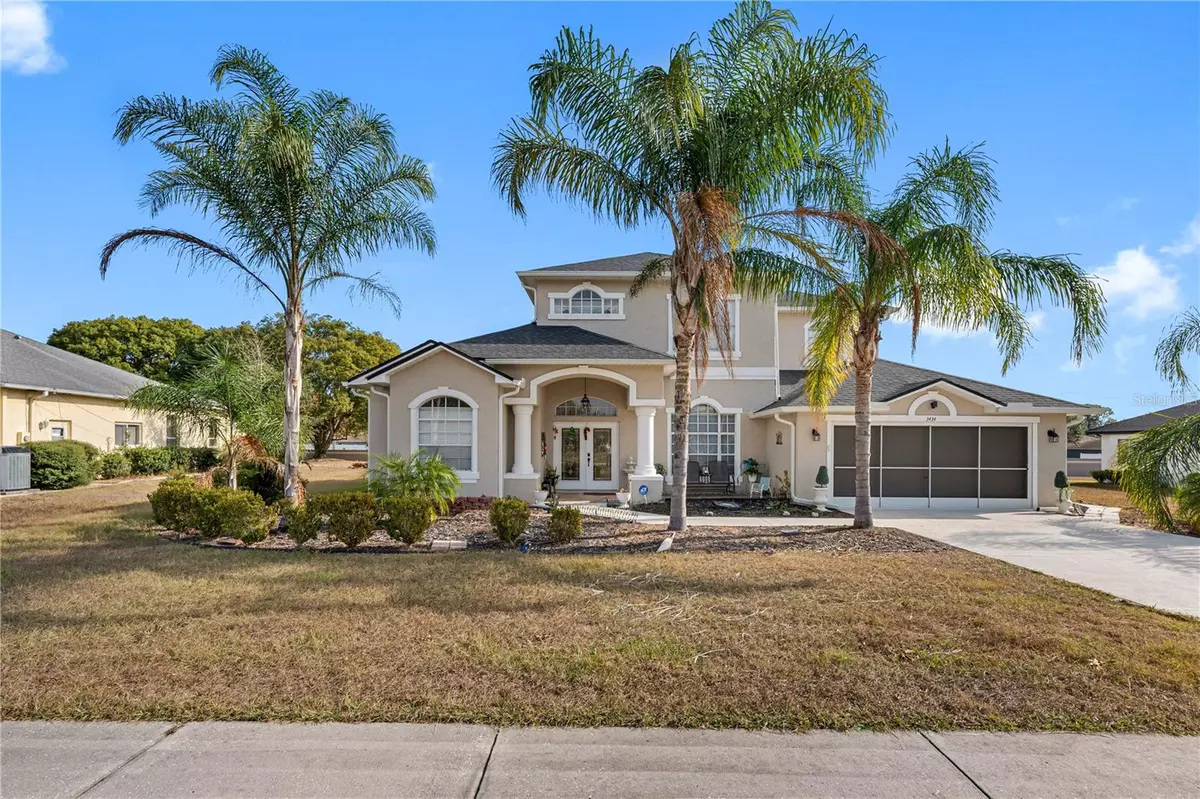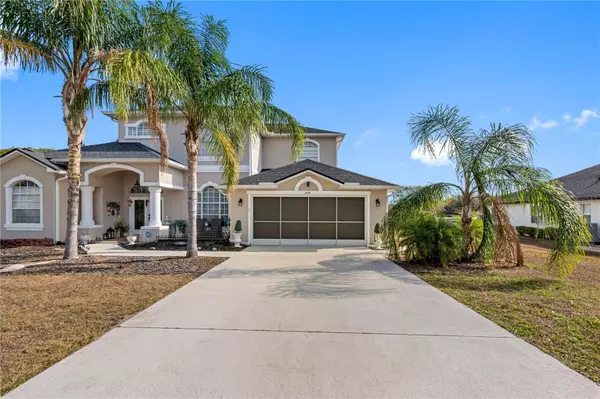3434 ST IVES BLVD Spring Hill, FL 34609
3 Beds
3 Baths
2,399 SqFt
UPDATED:
12/29/2024 03:48 PM
Key Details
Property Type Single Family Home
Sub Type Single Family Residence
Listing Status Active
Purchase Type For Sale
Square Footage 2,399 sqft
Price per Sqft $202
Subdivision Pristine Place Ph 1
MLS Listing ID TB8333276
Bedrooms 3
Full Baths 2
Half Baths 1
HOA Fees $285/qua
HOA Y/N Yes
Originating Board Stellar MLS
Year Built 1995
Annual Tax Amount $5,536
Lot Size 0.390 Acres
Acres 0.39
Property Description
Location
State FL
County Hernando
Community Pristine Place Ph 1
Zoning PDP
Interior
Interior Features Eat-in Kitchen, High Ceilings, Kitchen/Family Room Combo, Primary Bedroom Main Floor, Solid Wood Cabinets, Thermostat
Heating Central
Cooling Central Air
Flooring Linoleum, Tile
Fireplaces Type Family Room, Living Room
Fireplace true
Appliance Dishwasher, Dryer, Electric Water Heater, Microwave, Range, Refrigerator, Washer
Laundry Laundry Room
Exterior
Exterior Feature Dog Run
Garage Spaces 2.0
Pool Child Safety Fence, In Ground, Screen Enclosure, Self Cleaning, Tile
Utilities Available Electricity Connected, Sewer Connected, Water Connected
Roof Type Shingle
Attached Garage true
Garage true
Private Pool Yes
Building
Story 2
Entry Level Two
Foundation Slab
Lot Size Range 1/4 to less than 1/2
Sewer Public Sewer
Water Public
Structure Type Block
New Construction false
Schools
Elementary Schools Pine Grove Elementary School
Middle Schools Powell Middle
High Schools Central High School
Others
Pets Allowed Yes
Senior Community No
Ownership Fee Simple
Monthly Total Fees $95
Acceptable Financing Cash, Conventional, FHA, VA Loan
Membership Fee Required Required
Listing Terms Cash, Conventional, FHA, VA Loan
Special Listing Condition None

GET MORE INFORMATION





