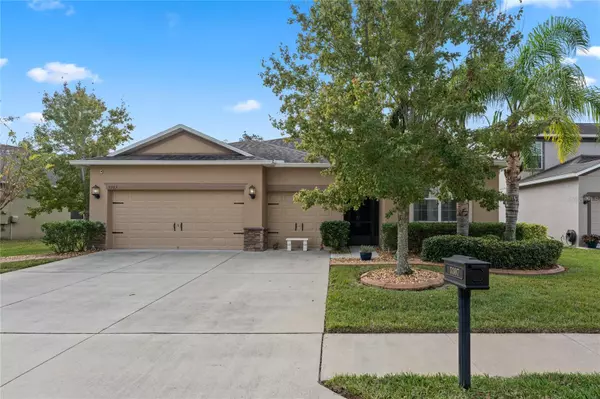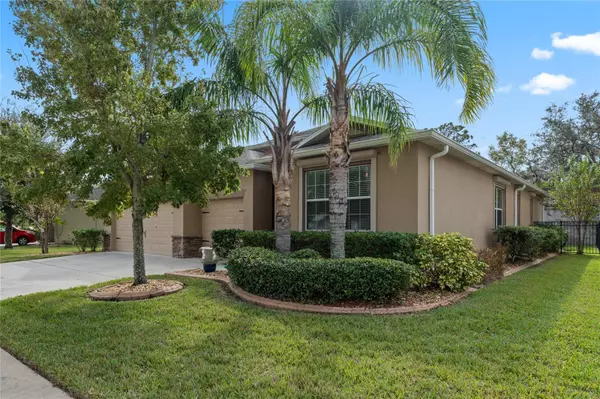5307 CORTLAND DR Davenport, FL 33837
4 Beds
3 Baths
2,267 SqFt
UPDATED:
11/21/2024 03:49 PM
Key Details
Property Type Single Family Home
Sub Type Single Family Residence
Listing Status Active
Purchase Type For Sale
Square Footage 2,267 sqft
Price per Sqft $209
Subdivision Cortland Woods/Providence #Ii
MLS Listing ID O6257064
Bedrooms 4
Full Baths 3
HOA Fees $430/qua
HOA Y/N Yes
Originating Board Stellar MLS
Year Built 2015
Annual Tax Amount $3,285
Lot Size 7,840 Sqft
Acres 0.18
Property Description
Location
State FL
County Polk
Community Cortland Woods/Providence #Ii
Zoning RES
Rooms
Other Rooms Inside Utility
Interior
Interior Features Accessibility Features, Ceiling Fans(s), Eat-in Kitchen, Solid Surface Counters, Thermostat, Walk-In Closet(s), Window Treatments
Heating Central, Electric
Cooling Central Air
Flooring Carpet, Tile
Fireplace false
Appliance Dishwasher, Dryer, Electric Water Heater, Microwave, Range, Refrigerator, Washer
Laundry Inside, Laundry Room
Exterior
Exterior Feature Irrigation System, Private Mailbox, Rain Gutters, Shade Shutter(s), Sidewalk
Garage Spaces 3.0
Fence Fenced
Community Features Clubhouse, Deed Restrictions, Gated Community - Guard, Golf Carts OK, Pool, Sidewalks
Utilities Available Cable Available, Electricity Connected, Public, Sewer Connected, Street Lights, Water Connected
Amenities Available Basketball Court, Clubhouse, Fitness Center, Gated, Golf Course, Playground, Pool, Security, Tennis Court(s)
Roof Type Shingle
Attached Garage true
Garage true
Private Pool No
Building
Lot Description Sidewalk, Paved
Entry Level One
Foundation Slab
Lot Size Range 0 to less than 1/4
Sewer Public Sewer
Water Public
Structure Type Block,Stucco
New Construction false
Others
Pets Allowed Yes
Senior Community No
Pet Size Medium (36-60 Lbs.)
Ownership Fee Simple
Monthly Total Fees $143
Acceptable Financing Cash, Conventional, FHA, VA Loan
Membership Fee Required Required
Listing Terms Cash, Conventional, FHA, VA Loan
Num of Pet 2
Special Listing Condition None

GET MORE INFORMATION





