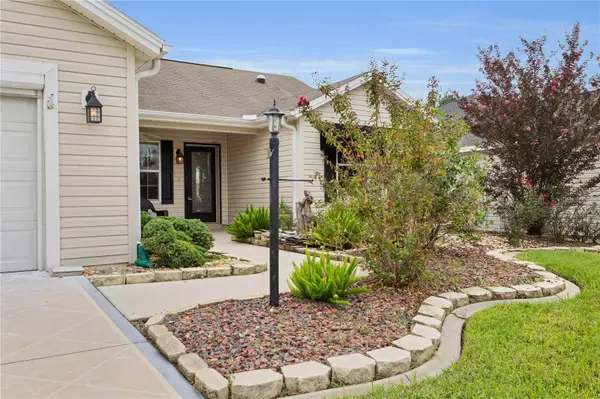16721 SE 77TH NORTHRIDGE CT The Villages, FL 32162
3 Beds
2 Baths
1,612 SqFt
UPDATED:
12/24/2024 09:46 PM
Key Details
Property Type Single Family Home
Sub Type Single Family Residence
Listing Status Active
Purchase Type For Sale
Square Footage 1,612 sqft
Price per Sqft $232
Subdivision Villages/Marion Un 65
MLS Listing ID O6250445
Bedrooms 3
Full Baths 2
HOA Y/N No
Originating Board Stellar MLS
Year Built 2003
Annual Tax Amount $3,108
Lot Size 5,227 Sqft
Acres 0.12
Lot Dimensions 60x90
Property Description
As you enter, the open and inviting floor plan greets you, showcasing a beautifully upgraded kitchen that expertly combines style and functionality. Enjoy modern appliances, sleek countertops, and ample storage space—the perfect setting for whipping up culinary delights.
The spacious living area flows seamlessly into a delightful Florida room, providing an idyllic space to relax or host gatherings. For those warm Florida evenings, step outside to the screened lanai, an inviting outdoor oasis perfect for sipping your morning coffee or unwinding as the sun sets.
Retreat to your private primary bedroom, thoughtfully situated on the opposite side of the home for ultimate tranquility and privacy. The large en suite bathroom features modern fixtures and generous closet space, ensuring that your personal sanctuary meets all your needs. Two additional well-appointed bedrooms are very comfortable accommodations for guests or family, easily adaptable for a home office or hobby room.
With new air conditioning for your comfort, this home is move-in ready, making it the perfect choice for a vacation retreat, long-term rental, or your retirement haven. The split floor plan design also fosters privacy when entertaining overnight guests.
Living in The Villages, you become part of a vibrant community brimming with social activities, including golf, pickleball, and a plethora of dining options. Embrace the active lifestyle you've always dreamed of in a place that's as welcoming as it is beautiful This property is not an However, there it is a mandatory amenities fee of 195 monthly for all the wonderful facilities throughout the community. Contact agent for details.
Don't miss your chance to call this stunning home your own. Schedule a showing today and experience the very best of Florida living in the heart of Calumet Grove!
Location
State FL
County Marion
Community Villages/Marion Un 65
Zoning PUD
Rooms
Other Rooms Florida Room
Interior
Interior Features Ceiling Fans(s), Primary Bedroom Main Floor, Stone Counters, Walk-In Closet(s)
Heating Central
Cooling Central Air
Flooring Laminate, Tile
Fireplace false
Appliance Dishwasher, Dryer, Electric Water Heater, Microwave, Range, Refrigerator, Washer
Laundry Electric Dryer Hookup, Laundry Room, Other
Exterior
Exterior Feature Other, Private Mailbox
Garage Spaces 2.0
Community Features Clubhouse, Deed Restrictions, Golf Carts OK, Pool, Restaurant, Tennis Courts
Utilities Available Electricity Connected
Amenities Available Gated, Golf Course, Pool
Roof Type Shingle
Porch Enclosed, Front Porch, Rear Porch, Screened
Attached Garage true
Garage true
Private Pool No
Building
Story 1
Entry Level One
Foundation Block
Lot Size Range 0 to less than 1/4
Sewer Public Sewer
Water Public
Structure Type Concrete
New Construction false
Schools
Elementary Schools Harbour View Elementary School
Middle Schools Lake Weir Middle School
High Schools Belleview High School
Others
Pets Allowed Yes
Senior Community Yes
Ownership Fee Simple
Acceptable Financing Cash, Conventional, FHA, VA Loan
Listing Terms Cash, Conventional, FHA, VA Loan
Special Listing Condition None

GET MORE INFORMATION





