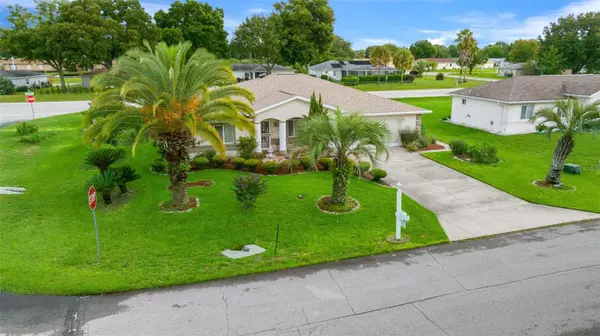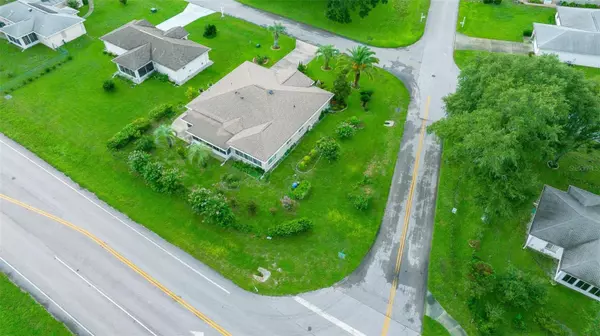
10320 SW 61ST TERRACE RD Ocala, FL 34476
3 Beds
2 Baths
2,023 SqFt
UPDATED:
10/12/2024 04:00 AM
Key Details
Property Type Single Family Home
Sub Type Single Family Residence
Listing Status Active
Purchase Type For Sale
Square Footage 2,023 sqft
Price per Sqft $133
Subdivision Cherrywood Estate
MLS Listing ID GC523478
Bedrooms 3
Full Baths 2
HOA Fees $270/mo
HOA Y/N Yes
Originating Board Stellar MLS
Year Built 1998
Annual Tax Amount $1,220
Lot Size 10,454 Sqft
Acres 0.24
Lot Dimensions 92x115
Property Description
The Kitchen has been recently renovated with new cabinets and granite countertops that looks amazing and goes with the flow of the home itself. large bedrooms makes it easier to move large furniture, so it should fit easy if you have larger items. The Primary bedroom is split from the other guest bedrooms where they share the guest bathroom. Recently changed shower pan and added grab bar makes it easy for use, while the second living space give you a nice area to read your favorite book or gaze out into the beautiful florida sky. The Landscaping was done to not only make sure the trees were cut away from the house but to also give a nice little oasis with fruit trees and a gorgeous array of natural flowers.
The florida room in the house gives great natural light the saves on energy cost, along with the Well system you're paying minimal cost when your energy bill rolls around. Are you looking for more?? schedule your appointment today!
Location
State FL
County Marion
Community Cherrywood Estate
Zoning R1
Rooms
Other Rooms Florida Room, Formal Living Room Separate
Interior
Interior Features Ceiling Fans(s), Living Room/Dining Room Combo, Split Bedroom, Stone Counters, Walk-In Closet(s)
Heating Central
Cooling Central Air
Flooring Carpet, Ceramic Tile
Furnishings Negotiable
Fireplace false
Appliance Dishwasher, Dryer, Microwave, Range, Tankless Water Heater, Washer
Laundry Electric Dryer Hookup, Inside, Laundry Room, Washer Hookup
Exterior
Exterior Feature Rain Gutters
Garage Spaces 2.0
Community Features Clubhouse, Fitness Center, Pool, Tennis Courts
Utilities Available Public
Amenities Available Basketball Court, Clubhouse, Fitness Center, Pool, Shuffleboard Court
Waterfront false
Roof Type Shingle
Attached Garage true
Garage true
Private Pool No
Building
Lot Description Corner Lot
Story 1
Entry Level One
Foundation Slab
Lot Size Range 0 to less than 1/4
Sewer Public Sewer
Water Well
Architectural Style Contemporary
Structure Type Block
New Construction false
Others
Pets Allowed Yes
HOA Fee Include Cable TV,Pool,Internet,Recreational Facilities,Trash
Senior Community Yes
Ownership Fee Simple
Monthly Total Fees $270
Acceptable Financing Cash, Conventional, FHA, VA Loan
Membership Fee Required Required
Listing Terms Cash, Conventional, FHA, VA Loan
Special Listing Condition None


GET MORE INFORMATION





