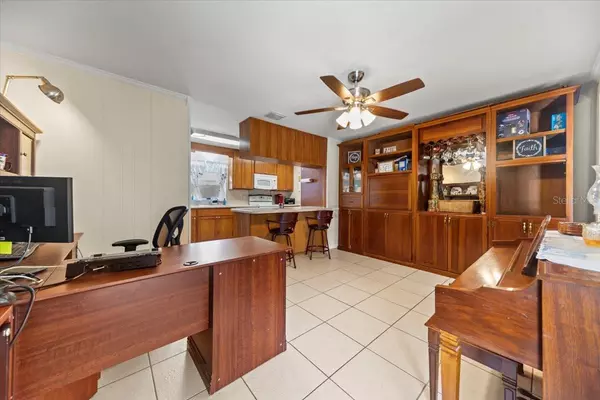
1011 CATHY DR Altamonte Springs, FL 32714
4 Beds
2 Baths
1,659 SqFt
UPDATED:
11/14/2024 02:12 AM
Key Details
Property Type Single Family Home
Sub Type Single Family Residence
Listing Status Pending
Purchase Type For Sale
Square Footage 1,659 sqft
Price per Sqft $241
Subdivision Brookhollow
MLS Listing ID O6218920
Bedrooms 4
Full Baths 2
Construction Status Appraisal,Financing,Inspections
HOA Y/N No
Originating Board Stellar MLS
Year Built 1973
Annual Tax Amount $1,781
Lot Size 0.280 Acres
Acres 0.28
Property Description
Location
State FL
County Seminole
Community Brookhollow
Zoning R-1AA
Rooms
Other Rooms Den/Library/Office, Family Room
Interior
Interior Features Ceiling Fans(s), Walk-In Closet(s)
Heating Central, Electric
Cooling Central Air
Flooring Ceramic Tile
Fireplace false
Appliance Dishwasher, Disposal, Range, Refrigerator, Solar Hot Water
Laundry In Garage
Exterior
Exterior Feature Sidewalk, Sliding Doors
Garage Garage Door Opener
Garage Spaces 2.0
Fence Wood
Pool In Ground
Utilities Available Cable Available, Electricity Connected, Public, Sewer Connected, Underground Utilities, Water Connected
Waterfront false
Roof Type Shingle
Porch Covered, Rear Porch
Parking Type Garage Door Opener
Attached Garage true
Garage true
Private Pool Yes
Building
Entry Level One
Foundation Slab
Lot Size Range 1/4 to less than 1/2
Sewer Public Sewer
Water None
Architectural Style Florida
Structure Type Block,Stucco
New Construction false
Construction Status Appraisal,Financing,Inspections
Schools
Elementary Schools Forest City Elementary
Middle Schools Teague Middle
High Schools Lake Brantley High
Others
Senior Community No
Ownership Fee Simple
Acceptable Financing Cash, Conventional, FHA, VA Loan
Listing Terms Cash, Conventional, FHA, VA Loan
Special Listing Condition None


GET MORE INFORMATION





